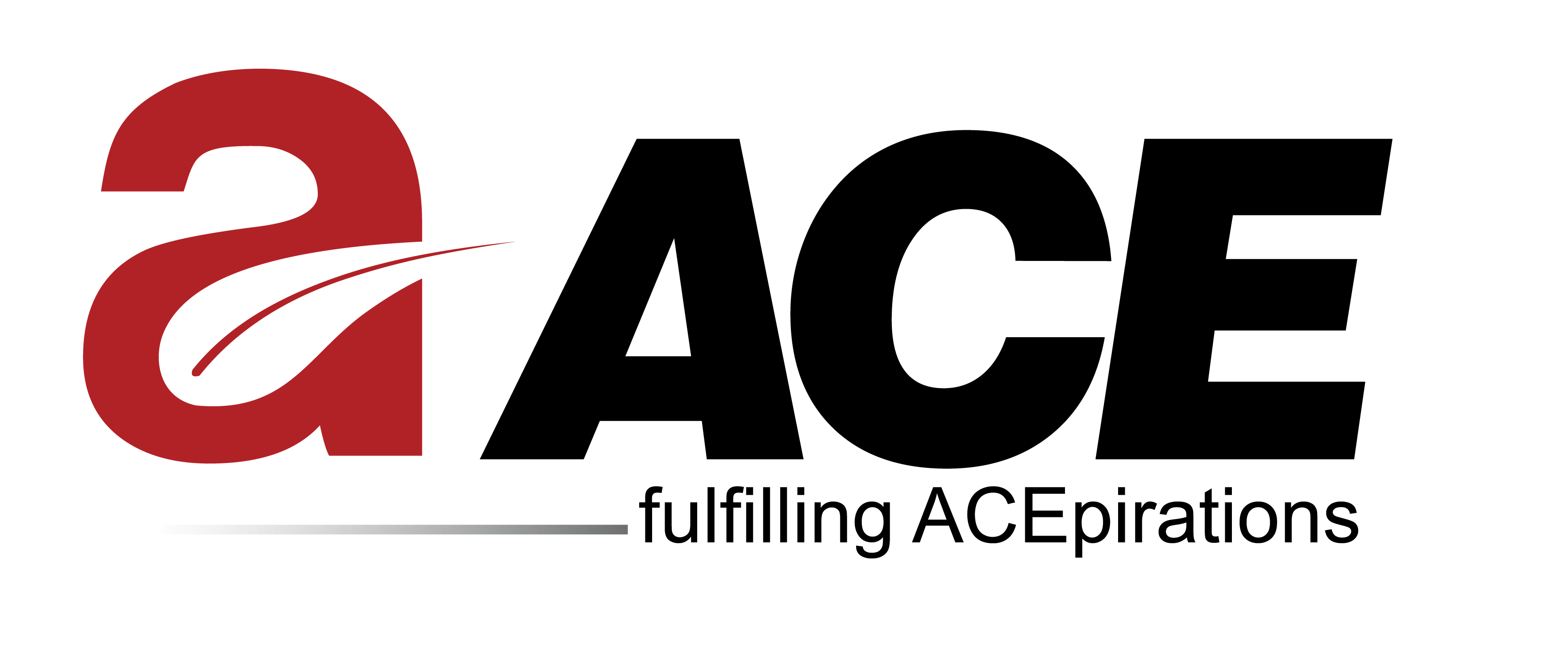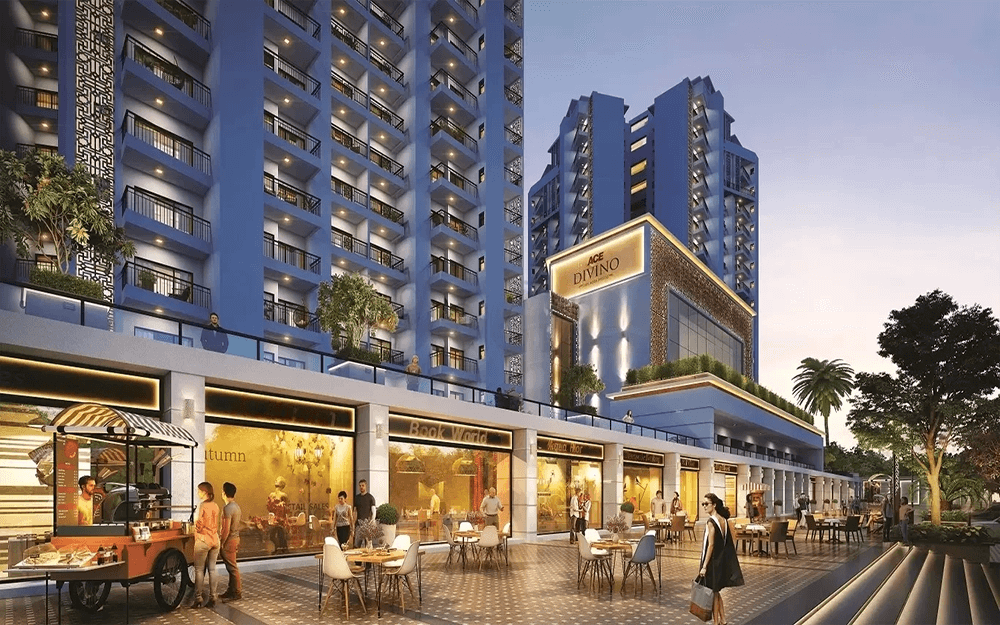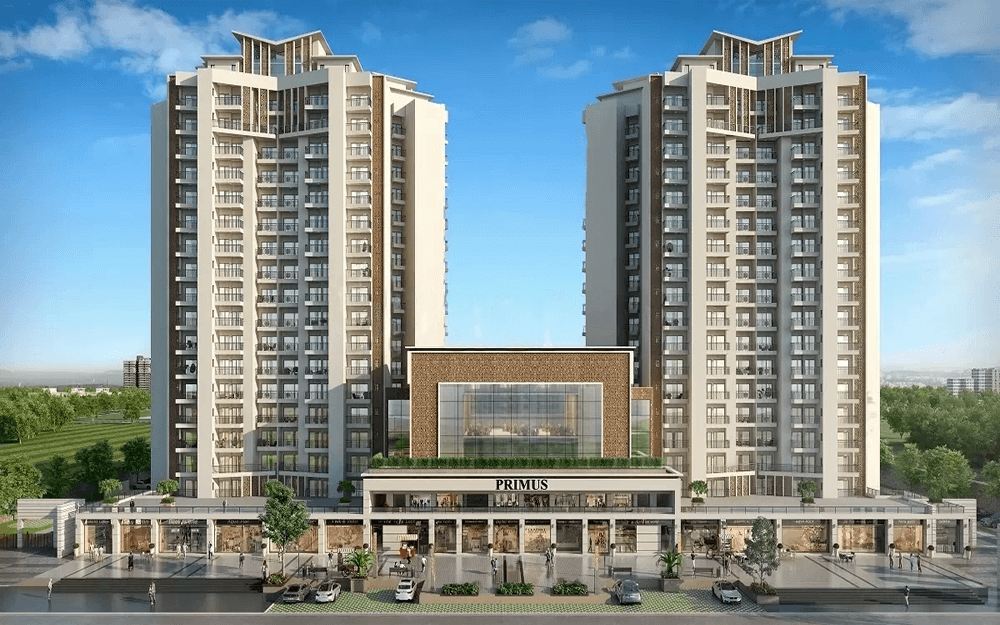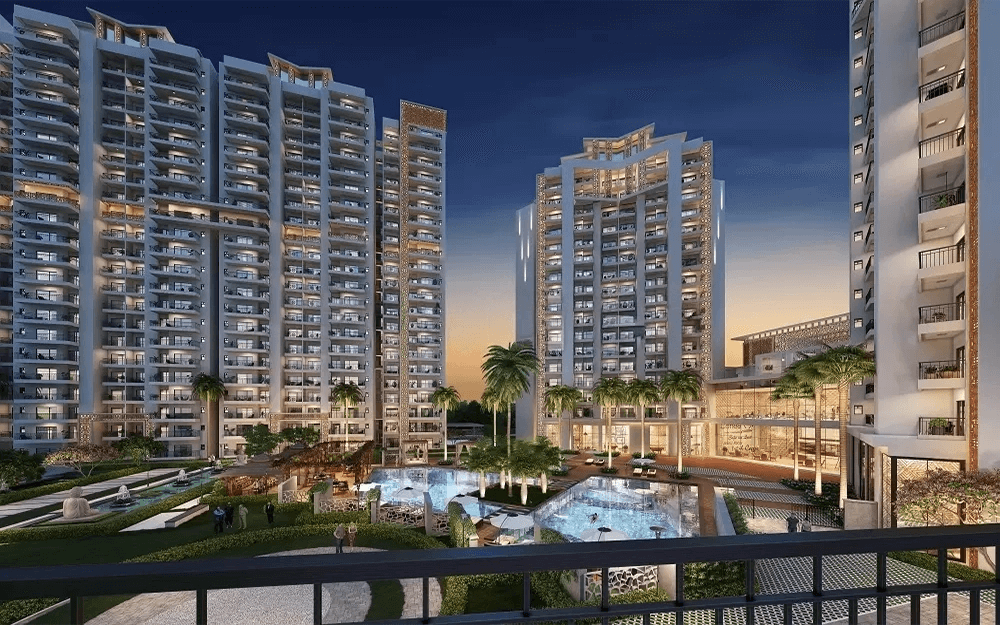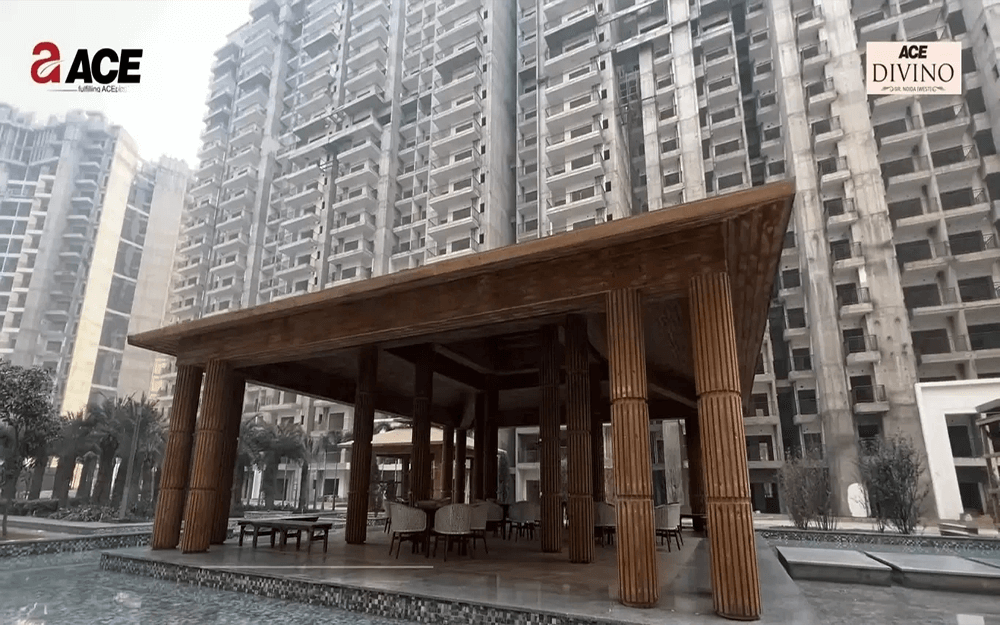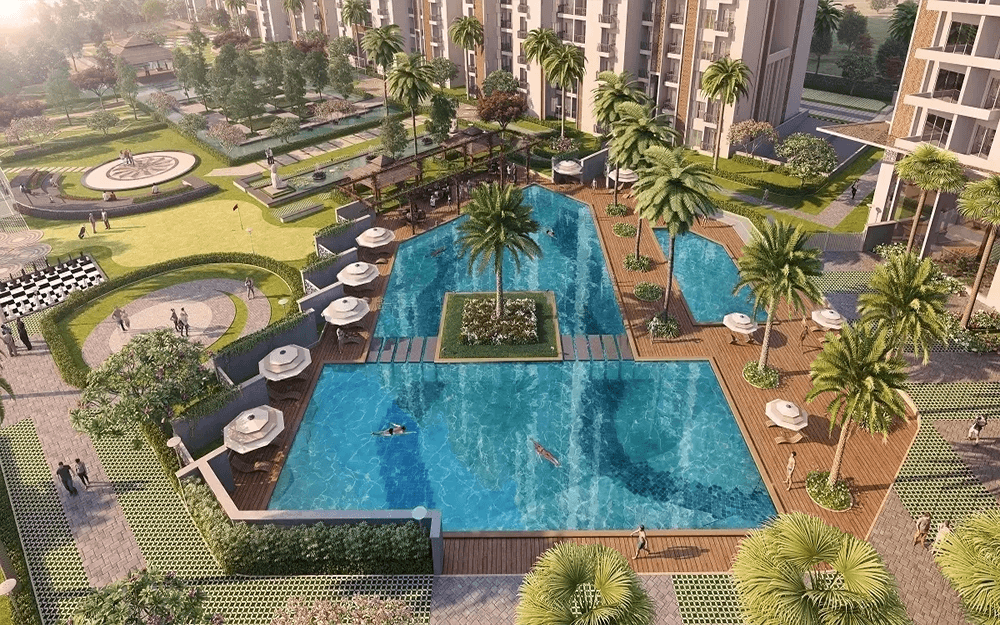
PROJECT DETAILS
ACE Divino in Sector 1 Greater Noida West, one of the upcoming under-construction housing societies in Greater Noida. There are apartments for sale in ACE Divino. This society will have all basic facilities and amenities to suit homebuyer’s needs and requirements.
Ace Divino offers Penthouse. It is set in an area of 10.41 Acres . Available configurations include 2 BHK, 2.5 BHK, 3 BHK, 4 BHK. Penthouse, as per the area plan, are in the size range of 995.0 – 2790.0 sq.ft.. The property is Under Construction. There are 11 buildings for sale. The project was launched in May 2017 and possession date of Ace Divino is Apr, 2023. Ace Divino is located in Plot No. GH 14A, Sector 1 Noida Extension. The project is developed by ACE Group.
ACE Divino Greater Noida presents an exclusive opportunity to own a stunning home that offers all kinds of amenities and facilities. This includes a food court, natural pond, and easy access to swimming pool. It also has a flower garden, an exclusive offering only for ACE Divino residents. ACE Divino has an excellent combination of comfort and convenience to suit every requirement as well as need.
SPECIFICATION
LOBBY
- Double height lobby.
- Brass & Glass on the main entry.
- Facade within a double height door.
- Wooden panelling all around with Italian marble on the walls with a lining of brass in between the road.
- TT and Billiards Table and different activities for different lobbies.
- Fully Air Conditioned.
- Lift doors in Bronze.
- Flooring completely done in Italian marble.
- Restricted one point entry to the tower for security.
- Cobbelled Drop Off with feature wall.
UNIT
- 8’ High main door with a veneer front
- Travertino cladded tiles in common washroom.
- Wooden textured tiles in Master Bedroom along within Dress.
- Washrooms to home wall hung WC’s and shower cubical in Glass and Tiles upto 8’.
- Balconies have wooden plank texture tiles.
TOWER
- Mitsubishi Lifts down till basements.
- Granite designed flooring on all lift lobbies.
- M.S. Railing in Glossy Finish.
- State of the Art security.
SPECIFICATION
LOBBY
- Double height lobby.
- Brass & Glass on the main entry.
- Facade within a double height door.
- Wooden panelling all around with Italian marble on the walls with a lining of brass in between the road.
- TT and Billiards Table and different activities for different lobbies.
- Fully Air Conditioned.
- Lift doors in Bronze.
- Flooring completely done in Italian marble.
- Restricted one point entry to the tower for security.
- Cobbelled Drop Off with feature wall.
UNIT
- 8’ High main door with a veneer front
- Travertino cladded tiles in common washroom.
- Wooden textured tiles in Master Bedroom along within Dress.
- Washrooms to home wall hung WC’s and shower cubical in Glass and Tiles upto 8’.
- Balconies have wooden plank texture tiles.
TOWER
- Mitsubishi Lifts down till basements.
- Granite designed flooring on all lift lobbies.
- M.S. Railing in Glossy Finish.
- State of the Art security.
Get In Touch
SUBMIT ENQUIRY
DISCLAIMER: This is not the official website of developer & property, it belongs to authorised channel partner for information purpose only. All rights for logo & images are reserved to developer. Thank you for visiting our website. This disclaimer ("Disclaimer") is applicable to this website and all microsites and websites owned by us. By using or accessing this website you agree with the Disclaimer without any qualification or limitation. This website is in the process of being updated. By accessing this website, the viewer confirms that the information including brochures and marketing collaterals on this website are solely for informational purposes only and the viewer has not relied on this information for making any booking/purchase in any project of the company. Nothing on this website, constitutes advertising, marketing, booking, selling or an offer for sale, or invitation to purchase a unit in any project by the company. The company is not liable for any consequence of any action taken by the viewer relying on such material/ information on this website.
